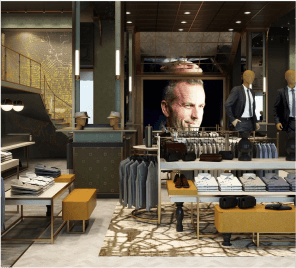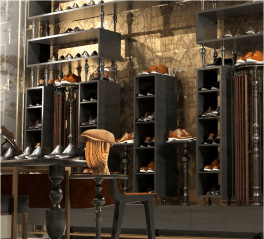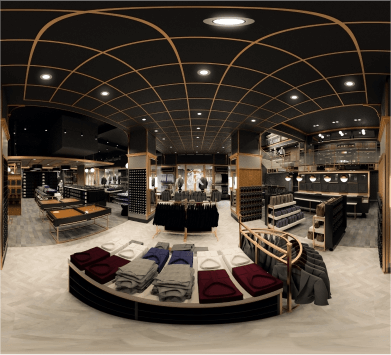
Jos. A Bank NYC Flagship Design
Details
Location: New York City, NY, US
Sector: Retail
Year: 2019
Size: 13,800 sq.ft. / 1282 m2
Services: Architecture, Concept Design,
3D Visualization & Virtual Reality, Project Management, Cost Estimate & Management



Chapter 01
Project
Journey
Jos. A. Bank came to us with a need for a brand refresh. We were able to guide
them through the early stage of design inception where we focused on brand
values, current and preferred customers, and desires for the future of their
brand.
The new Brand Concept was applied to a fleet of approximately 500 stores, that
were Remodeled and Refreshed, deploying the key strategic Custom Fixture Rollout
initiative.
What is more, the Brand engaged us to lead efforts on their high-profile
flagship store at Madison Avenue. We supported the Client's internal team for
design development, scheduling and budgeting.
We were trusted advisor for the management of the general contractor, owner's
vendors and the Landlord and successfully accompanied the Brand to the project
Handover.
What's more, the brand engaged us to lead the efforts on their high-profile
flagship store on Madison Avenue. We supported the Client's internal team on design development, scheduling and budgeting.
We were the trusted advisor in the management of the general contractor, the owner's vendors, and the Landlord, and successfully accompanied the brand to the project turnover.
Chapter 02
Ga Approach
We developed the entire concept of the NYC flagship store, a 2-story,
existing fit-out on Madison Avenue, refining store elements to fit each new
element into the context of the urban shopper experience.

The entire Jos A Bank team
was amazing to work with
and the roll out program
was a great learning experience.
Chapter 03
Conclusion
The 366 Madison Ave. location is more than 100 years old and presented multiple
hidden conditions that challenged the project financial and timeline success. We
organized and aligned the project teams to successfully deliver a stunning
brand experience.
Because we readily adapt to change and timely solve problems as encountered, we
avoided risks for the brand delivering a memorable story.
$58.8 m
capex
$220 m
annual incremented revenue
18%
sales increase
